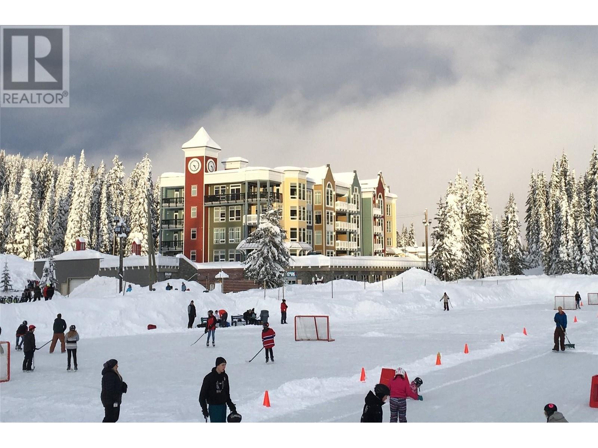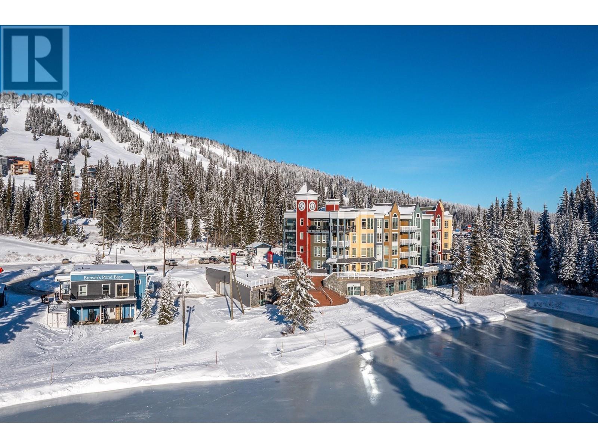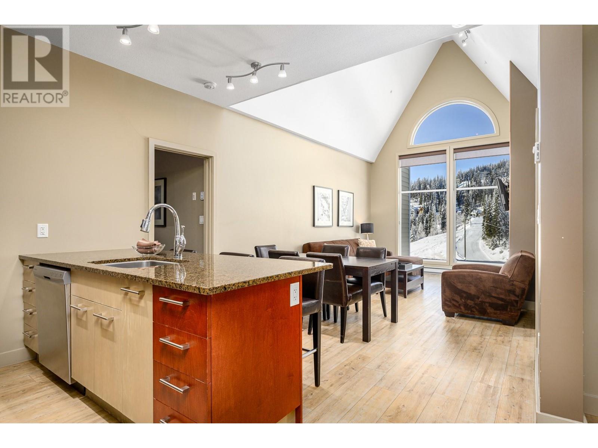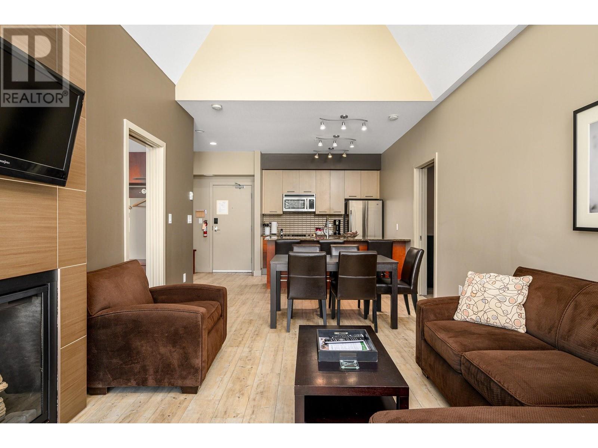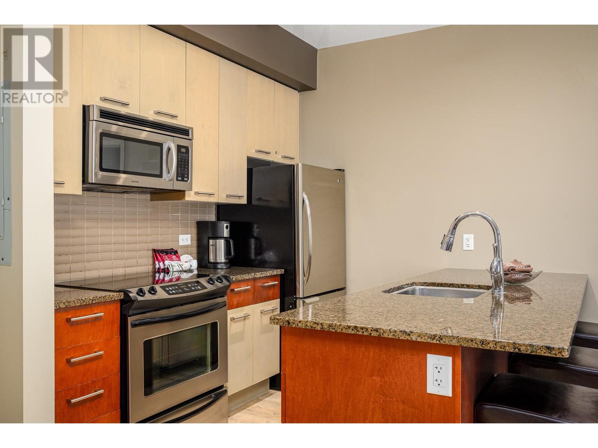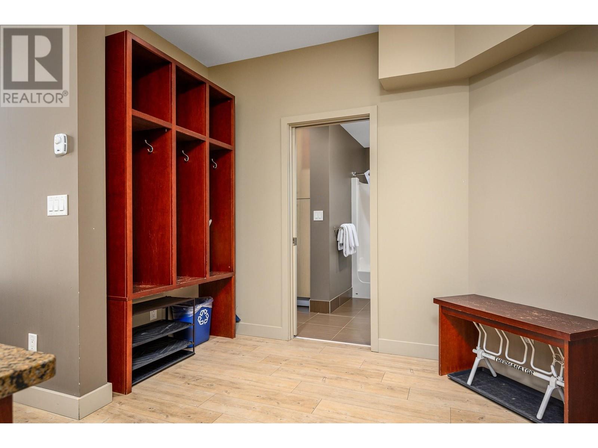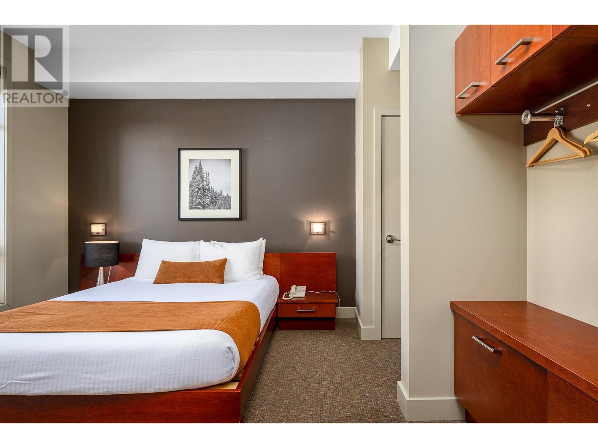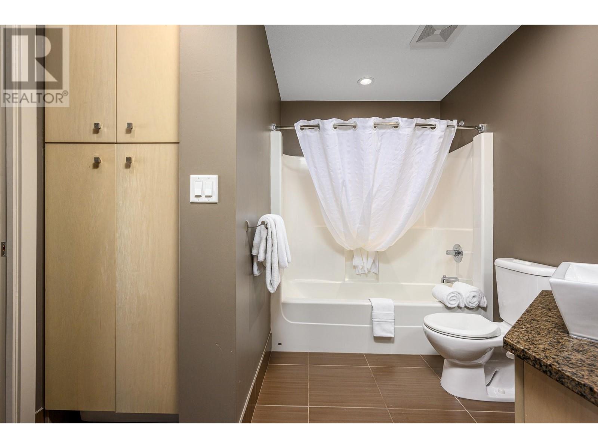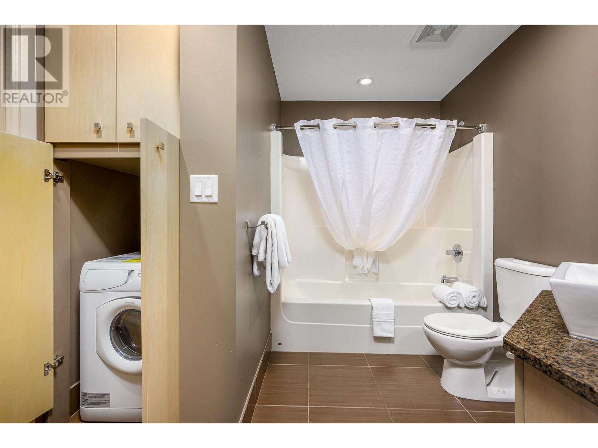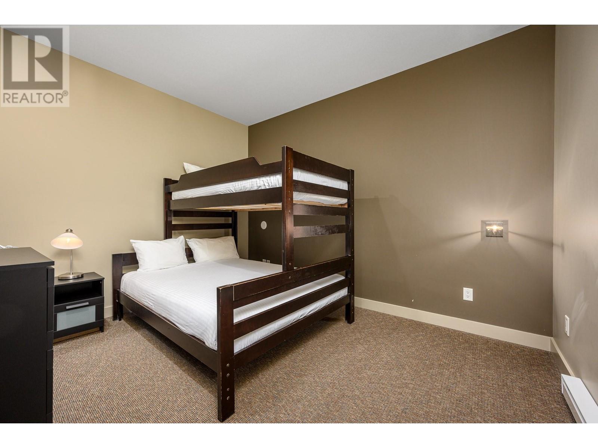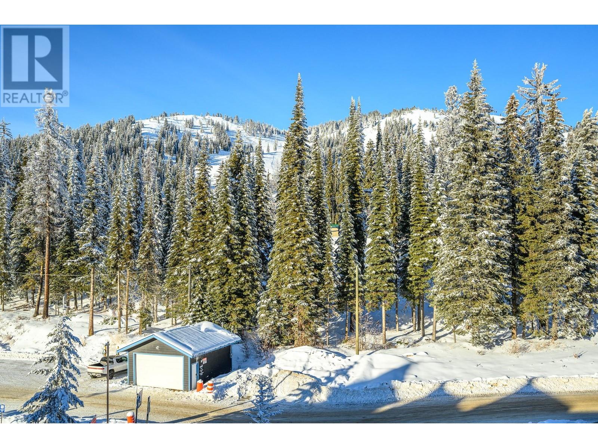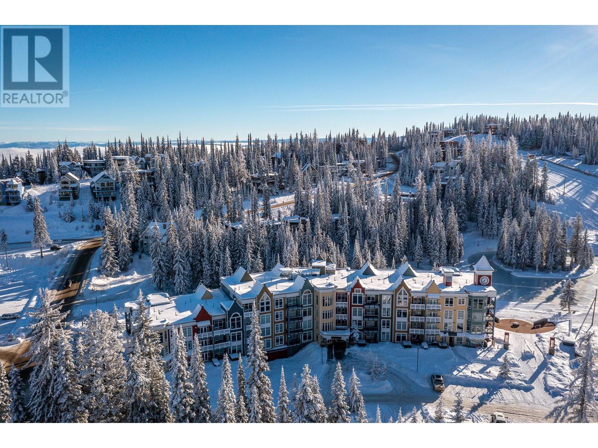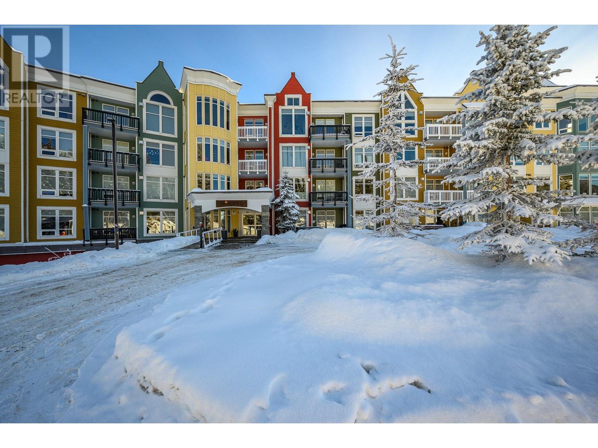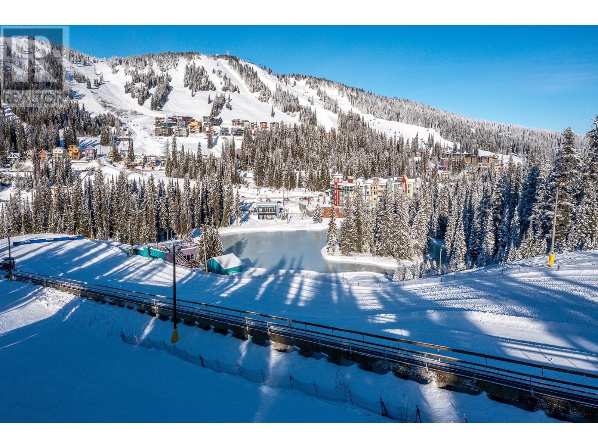| Bathroom Total | 1 |
| Bedrooms Total | 2 |
| Half Bathrooms Total | 0 |
| Year Built | 2009 |
| Flooring Type | Carpeted, Ceramic Tile, Laminate |
| Heating Type | Baseboard heaters |
| Stories Total | 4 |
| Foyer | Main level | 7'10'' x 10'4'' |
| 4pc Bathroom | Main level | 9'2'' x 9'2'' |
| Bedroom | Main level | 10'4'' x 12'6'' |
| Kitchen | Main level | 9'3'' x 9'11'' |
| Living room | Main level | 12'0'' x 11'9'' |
| Dining room | Main level | 7'1'' x 11'7'' |
| Primary Bedroom | Main level | 11'4'' x 12'11'' |
BOB BLAKE
SALES REPRESENTATIVE
Engel & Volkers®
292 Somerset St W, Ottawa, ON K2P 0J6
Phone: (613) 422-8688
The trade marks displayed on this site, including CREA®, MLS®, Multiple Listing Service®, and the associated logos and design marks are owned by the Canadian Real Estate Association. REALTOR® is a trade mark of REALTOR® Canada Inc., a corporation owned by Canadian Real Estate Association and the National Association of REALTORS®. Other trade marks may be owned by real estate boards and other third parties. Nothing contained on this site gives any user the right or license to use any trade mark displayed on this site without the express permission of the owner.
powered by webkits


